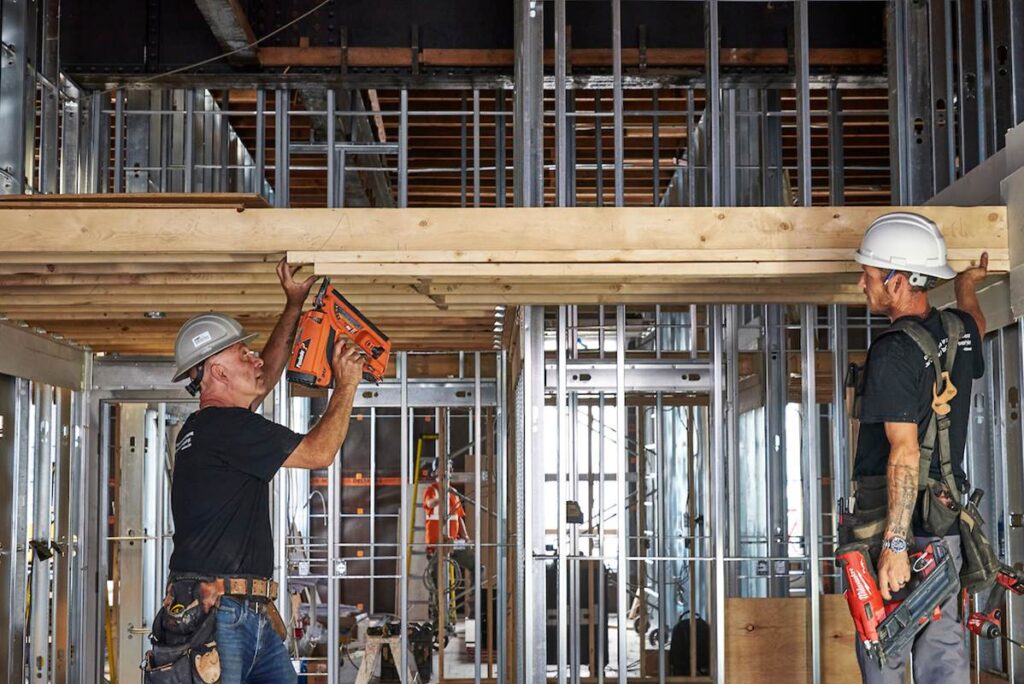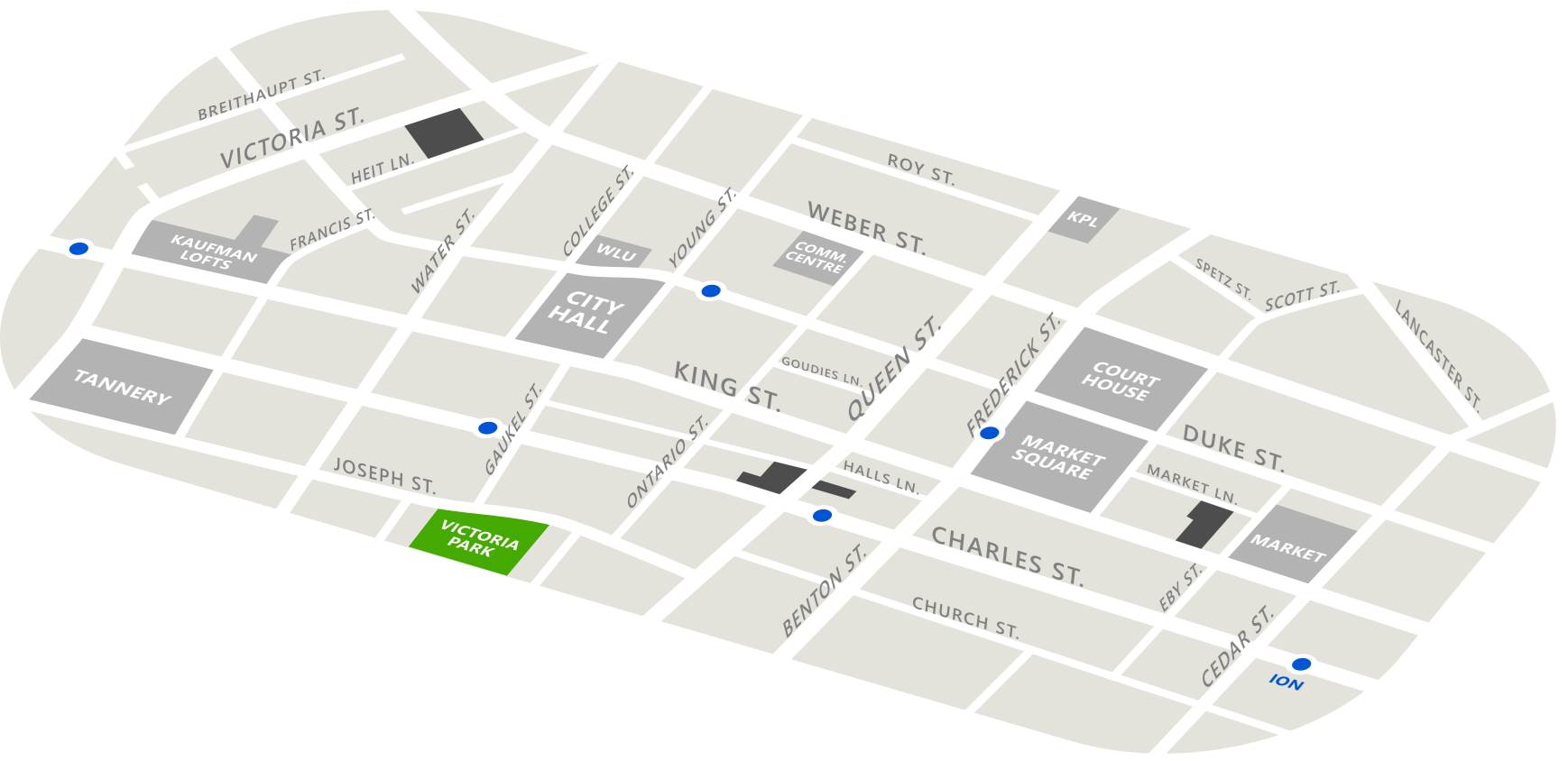Queen Street Apartments
21 Units of Affordable Housing in Downtown Kitchener
Building 21 Units of Affordable Housing
This project was possible because of the Federal Rapid Housing Initiative – 2 (RHI-2). Through this funding source The Working Centre saw the opportunity to purchase a downtown building next to our two other Queen Street properties and through the combined properties, an additional 21 units of affordable housing could be built.
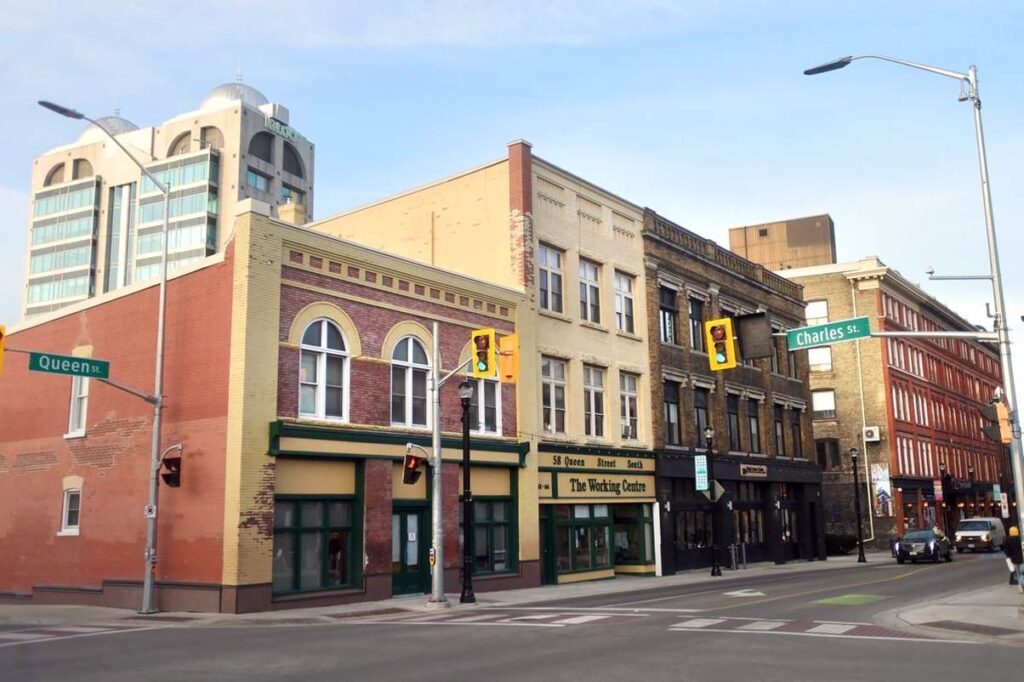
The Bricker Block
This project re-unites the Bricker Block while expanding affordable housing in the downtown core.
These three Queen Street South buildings were built on the property Aaron Bricker purchased in 1877 to start his blacksmith shop. In the years between 1898 to 1919 he built the three buildings 66, 58 and 44-54 Queen Street South.
The Working Centre first rented 58 Queen for the Employment Resource Centre in 1985 and has slowly purchased and renovated each building.
This project adds 21 units to 60-plus total housing units that The Working Centre manages.
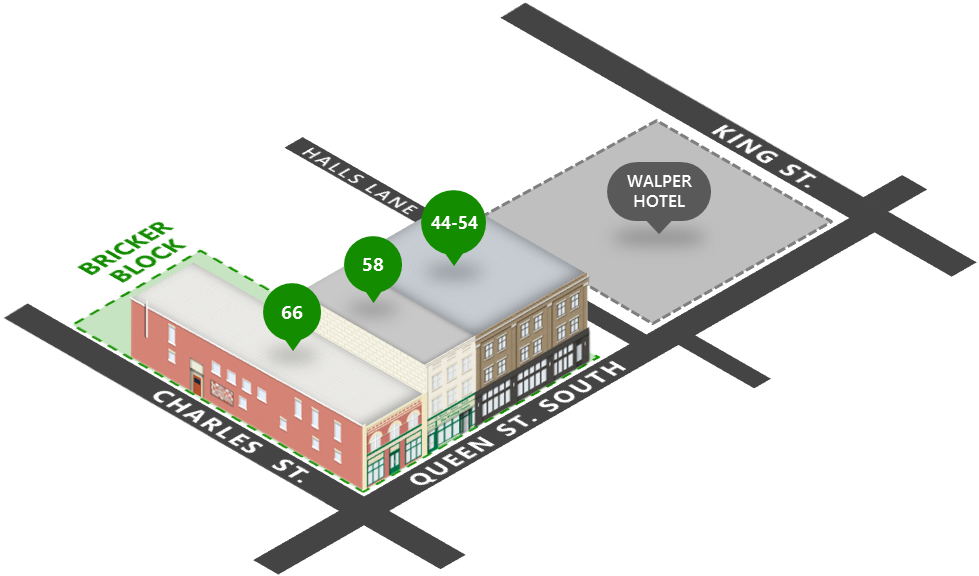
Who the Housing Serves
This housing was built with a focus on immigrant woman as they build independent living in Canada, often after a family breakup. The Working Centre has witnessed the reality of housing scarcity through the stories of new Canadian women who use our Queen Street Job Search Resource Centre. All the units are deeply affordable and below market rent.
In June 2023 we welcomed the new tenants, all of who were living in shelters or precarious housing. The tenants, all single woman, many with children, have come from all over the world including Peru, Colombia, Mexico, Ethiopia, Eritrea, Sudan, Somalia, Albania, Kosovo, and Iran.
Our Queen Street hub of services offers a wide range of supports from employment, income and community connections that will complement these apartments. We are confident this affordable connected housing will be beneficial to young, single mothers settling into a new culture.
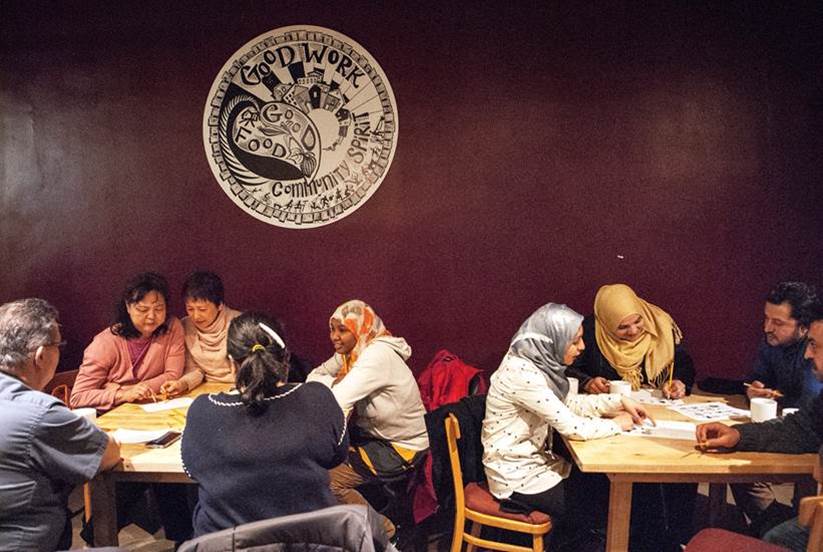
18 MONTH RENOVATION
Renovations began in Fall 2021 and construction progressed rapidly with work being completed after only 18 months in May 2023. The units are uniquely designed with lofts, generous windows and high ceilings.
Thank you to Photographer Douglas MacLellan for capturing the project at different stages of the 18 month renovation
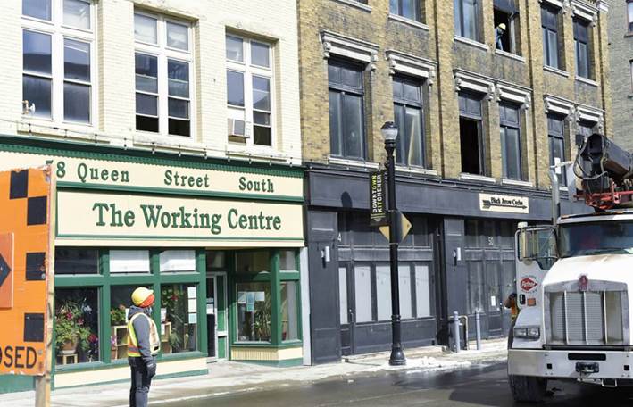
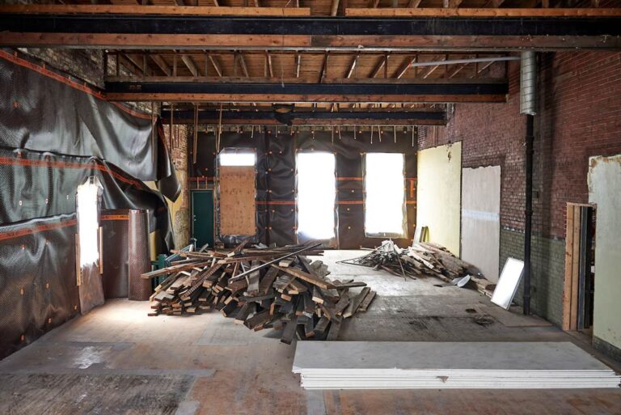
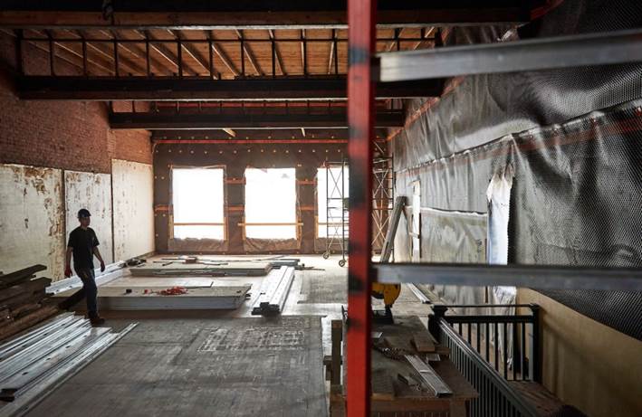
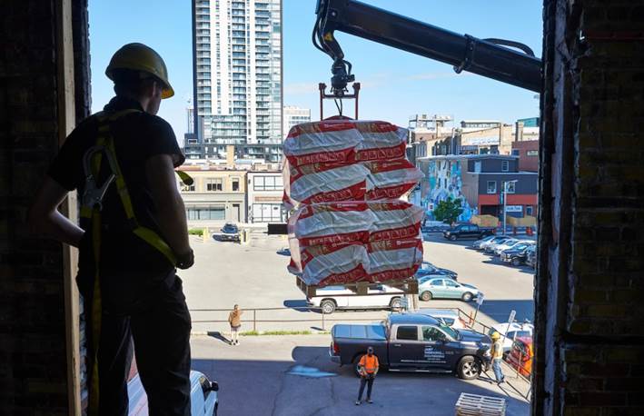
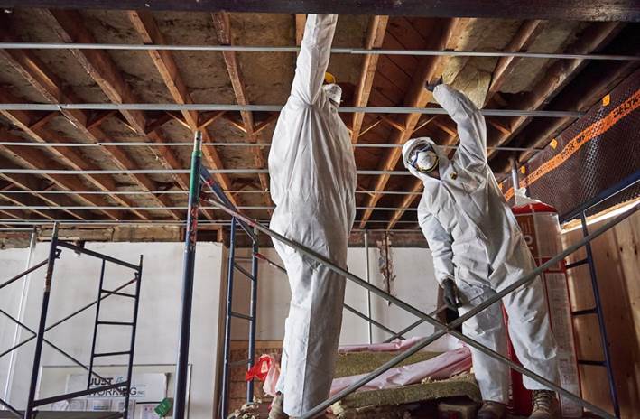
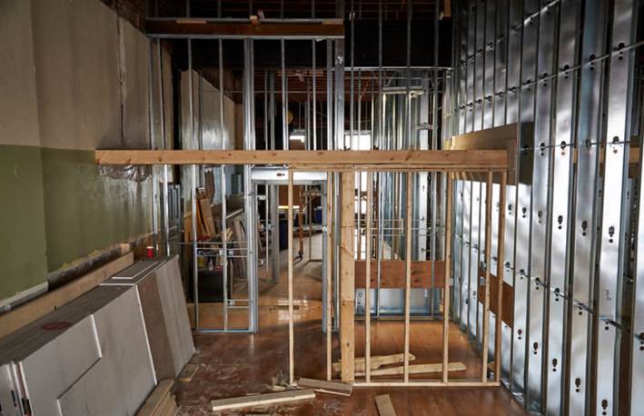

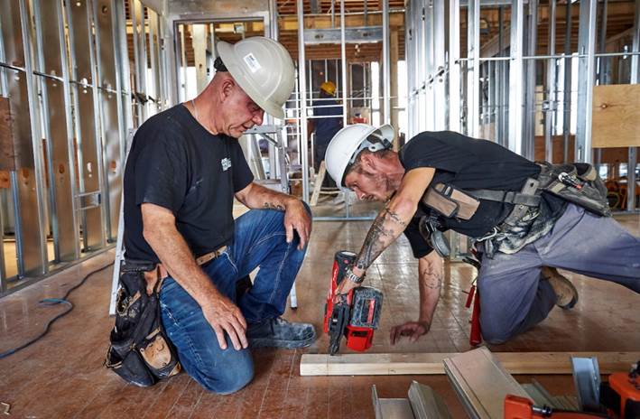
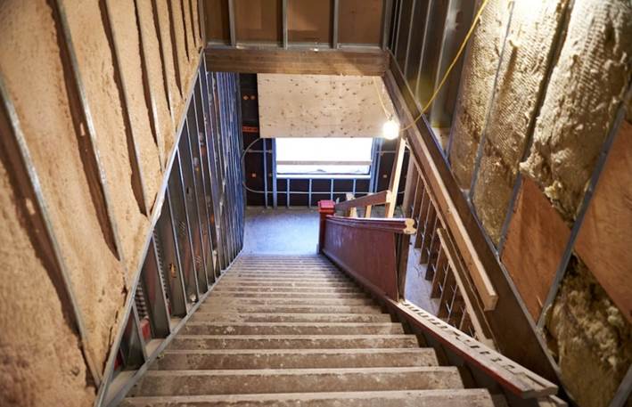
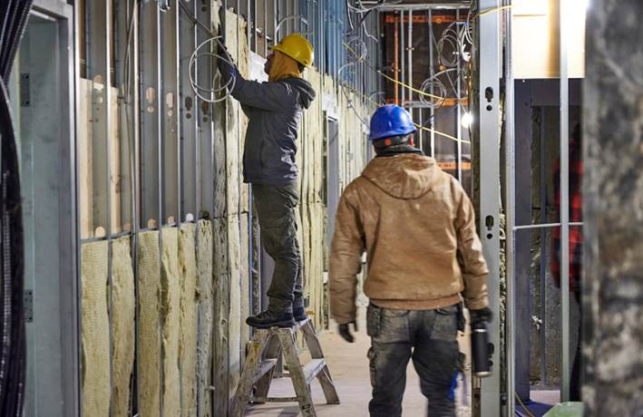
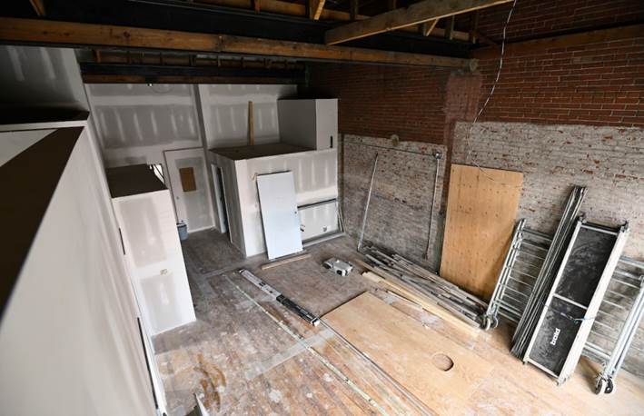
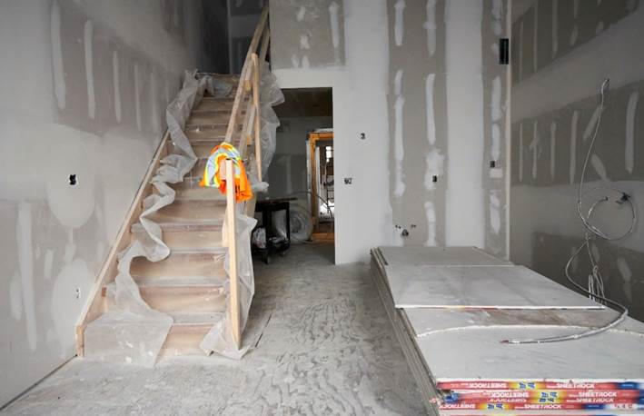
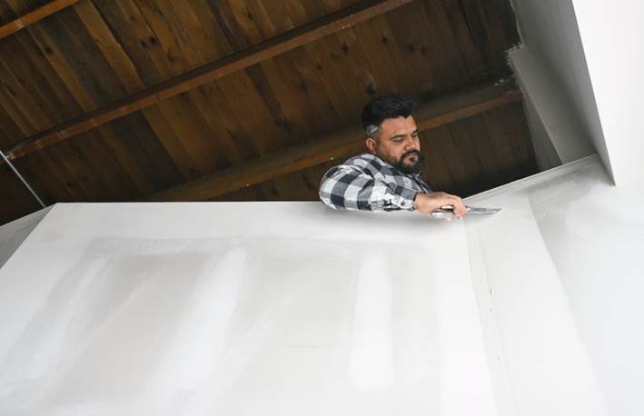
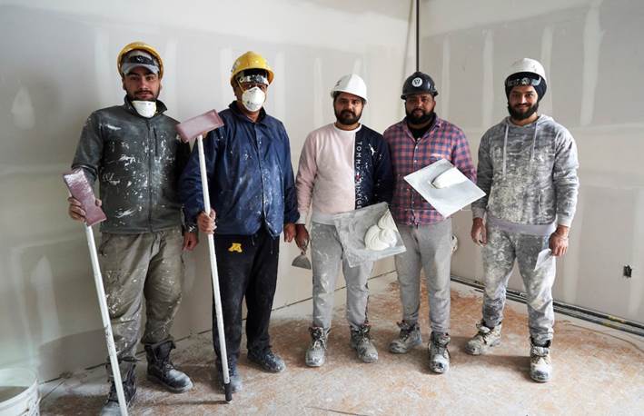
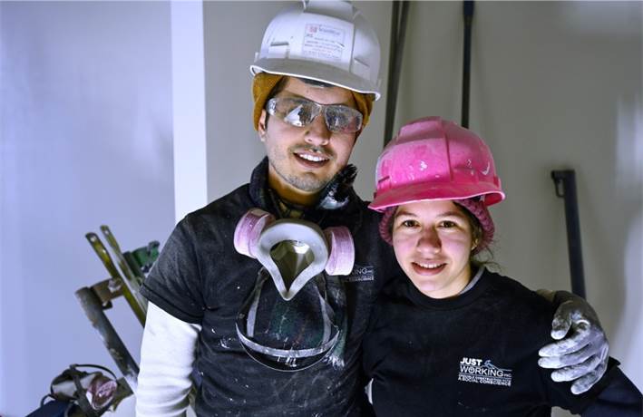

Apartment Features

HIGH CEILINGS
Units have high ceilings and large windows that allow for a lot of natural light.

FULL KITCHEN & BATHROOM
All units have a full kitchen with fridge and stove, and a three-piece bathroom including a full-sized bathtub.

LOFT SPACES
16 of 21 units have an additional second level loft space accessible by stairs.

SHARED LAUNDRY
A shared laundry room is available on each floor off the main hallway.

HEAT PUMPS & AIR CONDITIONING
A zero carbon approach through the use of air source heat pumps and in-unit heat pumps for AC and heating.

SPACIOUS LIVING AREAS
Units range in size from 330 to 600 square feet - with most units between 400-450 square feet.
The Apartments
The layout joins the 44-54 and 58 Queen buildings through a central hallway with stairwell exits to Queen Street at both ends.
11 units on the second floor and 10 units on third floor with sizes ranging from 330 sq. ft. to 600 sq. ft. with most units between 400-450 sq. ft. Units have high ceilings and large windows that allow for a lot of natural light. 16 of 21 units have second level loft spaces accessible by stairs.
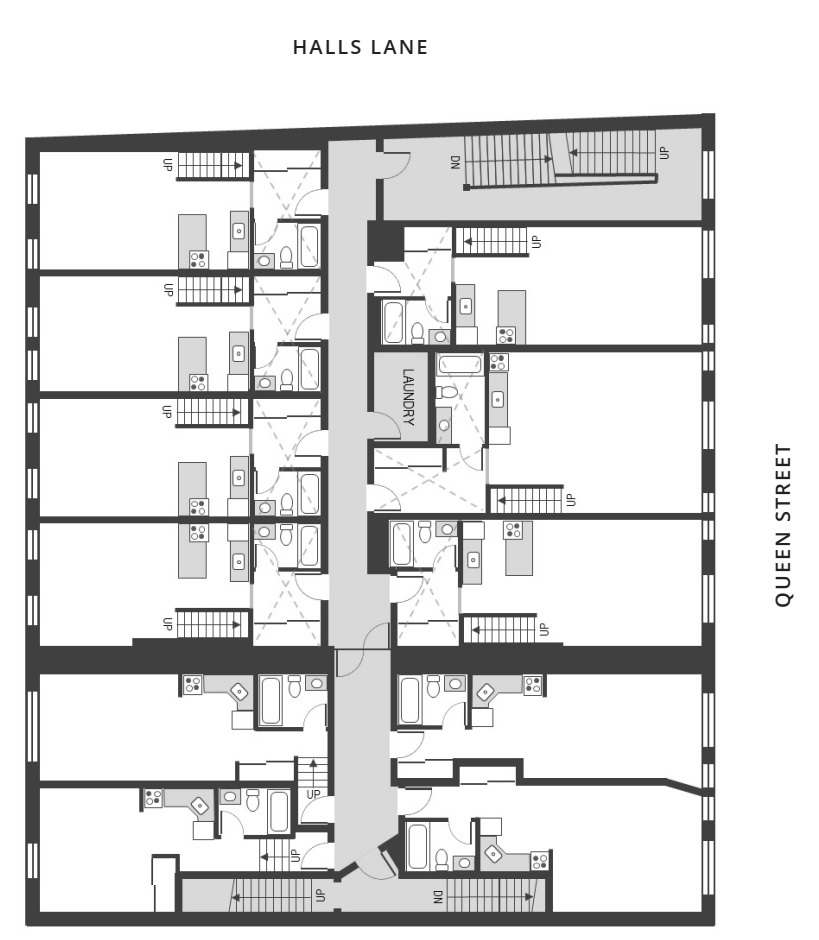
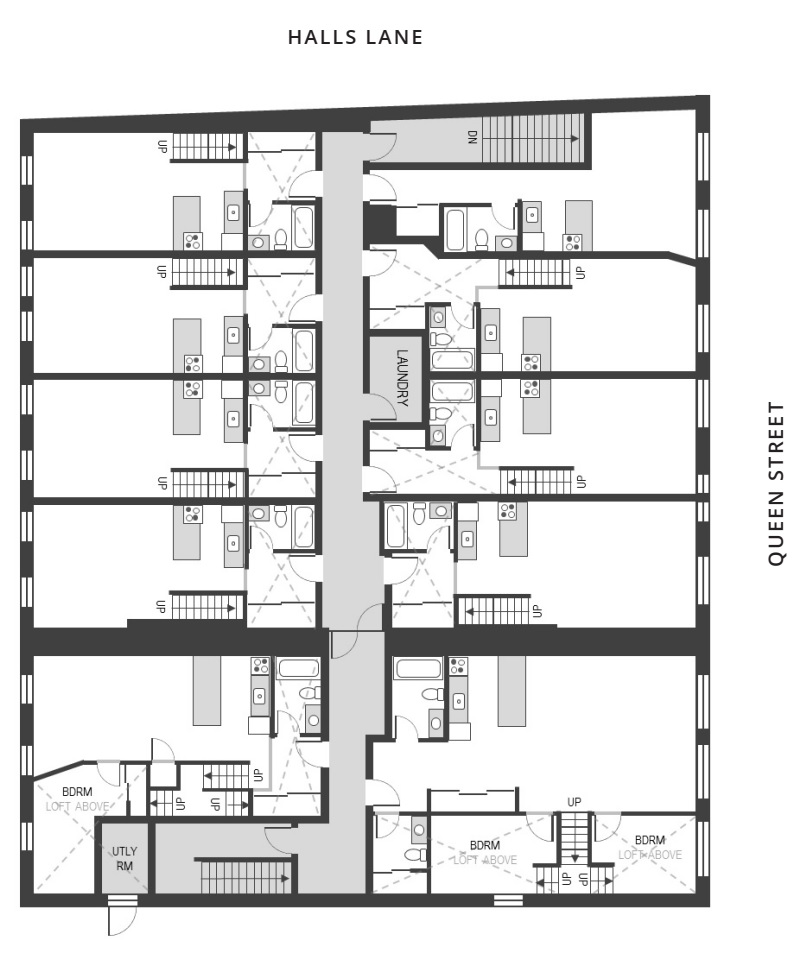
All units have a full kitchen with fridge and stove. All units have a three-piece bathroom including a full-sized bathtub. A shared laundry room is available on each floor off the main hallway.
A zero carbon design through the use of air source heat pumps and in-unit heat pumps for AC and heating.
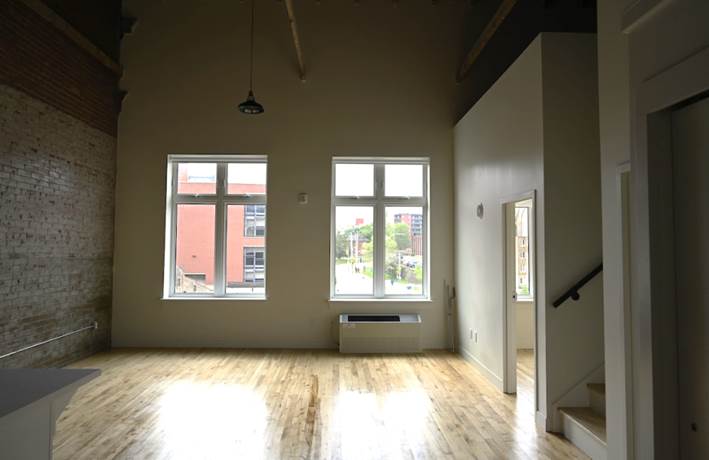
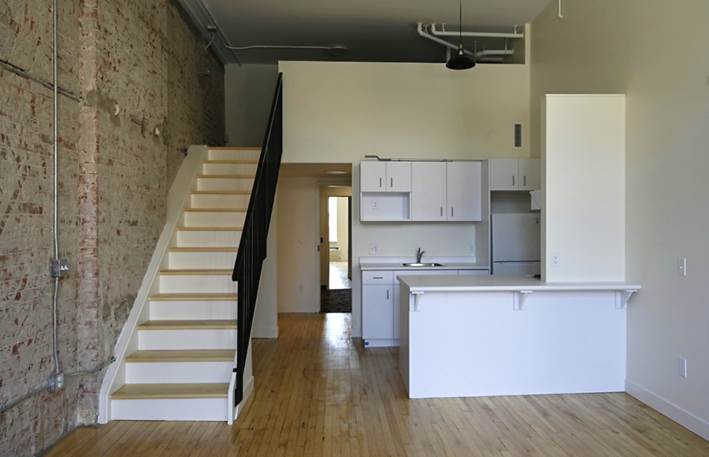
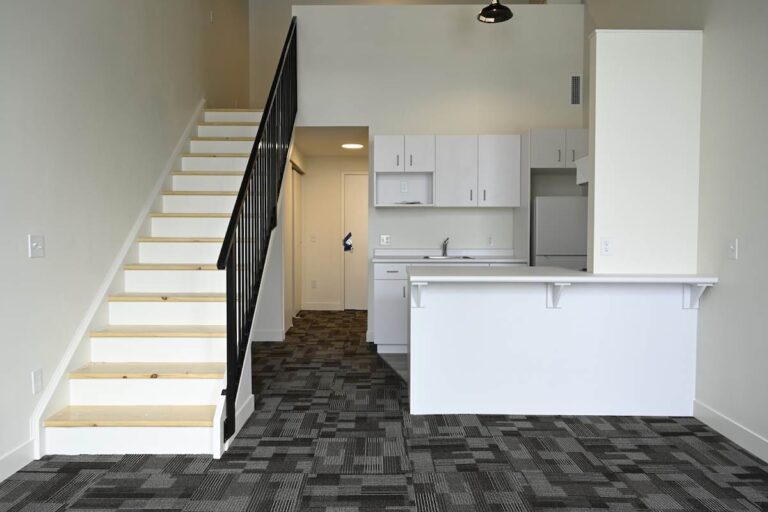
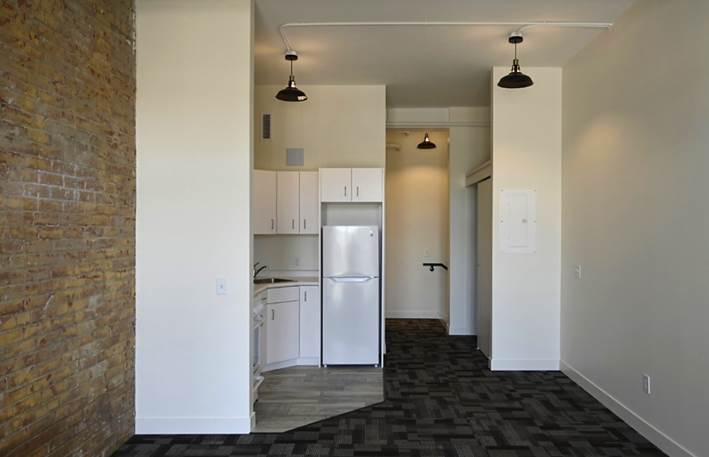
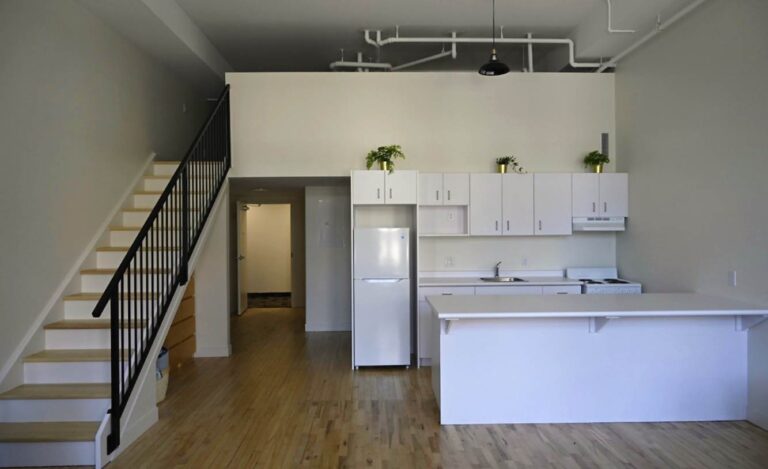
“When women have come to see their units, there were tears of joy, tears of relief, tears of understanding this is a transition in their lives. I think it means a new start, an opportunity to find stability in housing which they’ve not had, which then allows other pieces to stabilize in their lives.”
– Katherine Bitzer, Affordable Housing Project Manager, The Working Centre
Funding Sources & Project Costs
The primary source of funding came through Rapid Housing Initiative-2 which contributed $1,412,221 towards the renovation and construction.
Rapid Housing Initiative-2 also contributed $2,200,000 towards the purchase of 44-54 Queen Street South for a total contribution of $3,612,221 to help make this housing possible.
Private donations contributed over $2,600,000 to the project.
This project was also eligible for municipal housing incentives. The Region of Waterloo and the City of Kitchener waived Building Permit and Development Fees totaling $475,000.
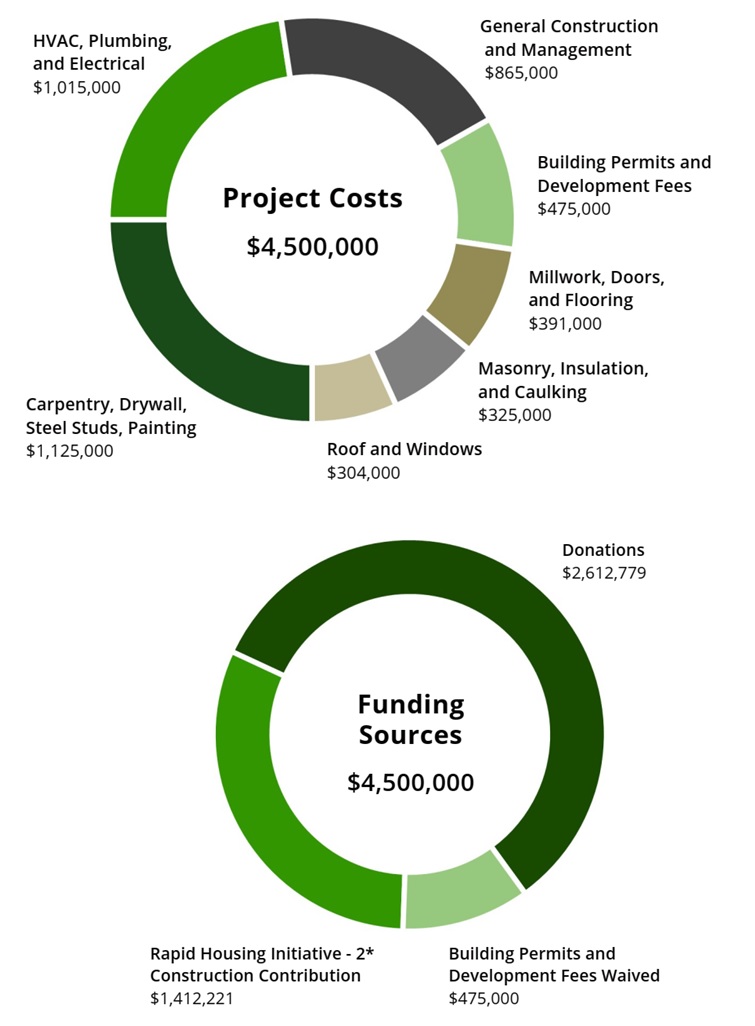
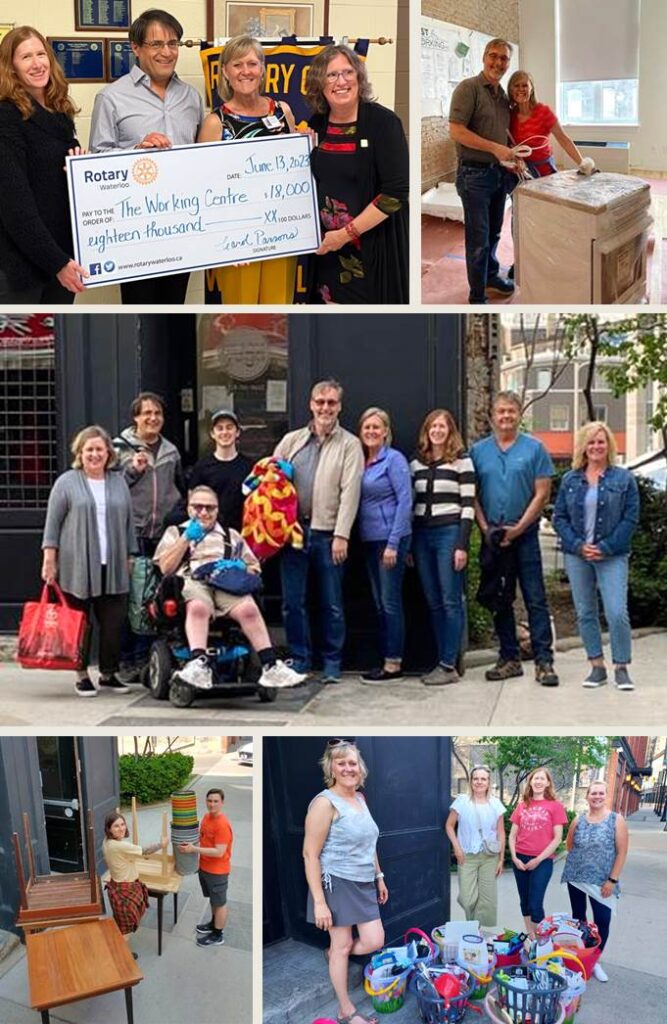
Community Contributions
Before the move-in, the Waterloo Rotary Club made a big commitment to support this housing project. During the Waterloo Mayor’s Breakfast held at RIM Park the proceeds from the event – a total of $18,000 – were contributed to the Queen Street Apartments capital fund. On May 16th, members of the Waterloo Rotary Club helped unbox and set up 21 sets of fridges and stoves. Just before the June 1st move-in the Club dropped off 21 house warming baskets that were delivered to each unit.
Another greatly appreciated gift was the sharing of 21 kitchen tables and 21 end tables from members of the Kitchener Waterloo Woodworking and Craft Centre, creatively made from left over hardwood flooring.
Help us build affordable housing
The Project Team


Just Working Construction
Just Working Construction is a socially-minded construction company founded by Jeff Van Gyssel with the goal of sharing social principles, rooted in gospel principles, in the field of construction through hiring newcomers to Canada and providing a safe and ethical work environment. On Queen Street, much of the construction crew is learning Canadian construction skills. Kelvin Chatinyara, the on-site lead, came to Kitchener as a refugee from Zimbabwe and used the services of The Working Centre and MCRS.
The Working Centre
Established in 1982, the team at the Working Centre forms a deep web of committed and compassionate people, focused on building inclusion and respect. When we find a place to belong, we bring our best selves into our work and into the building of community. Our philosophy of “walking with” means that we build solutions together – connecting people, resources, and places – forming a web of services, supports and places – building community together. Thank you for helping to make space for people to create home.
Robert J. Dyck Architect & Engineering Inc.
Robert Dyck has a long demonstrated history of working in the architecture & planning industry, having designed over 100 nursing homes, hotels, plazas and offices. As a skilled architect and engineer, his technical and professional knowledge has guided many Working Centre renovation projects such as 66 Queen South, 97 Victoria North, the Water Street House, Hospitality House, and the Dental Clinic. Robert brings to the project a long-time commitment to sustainable green-building practices and the use of safe and natural materials..
